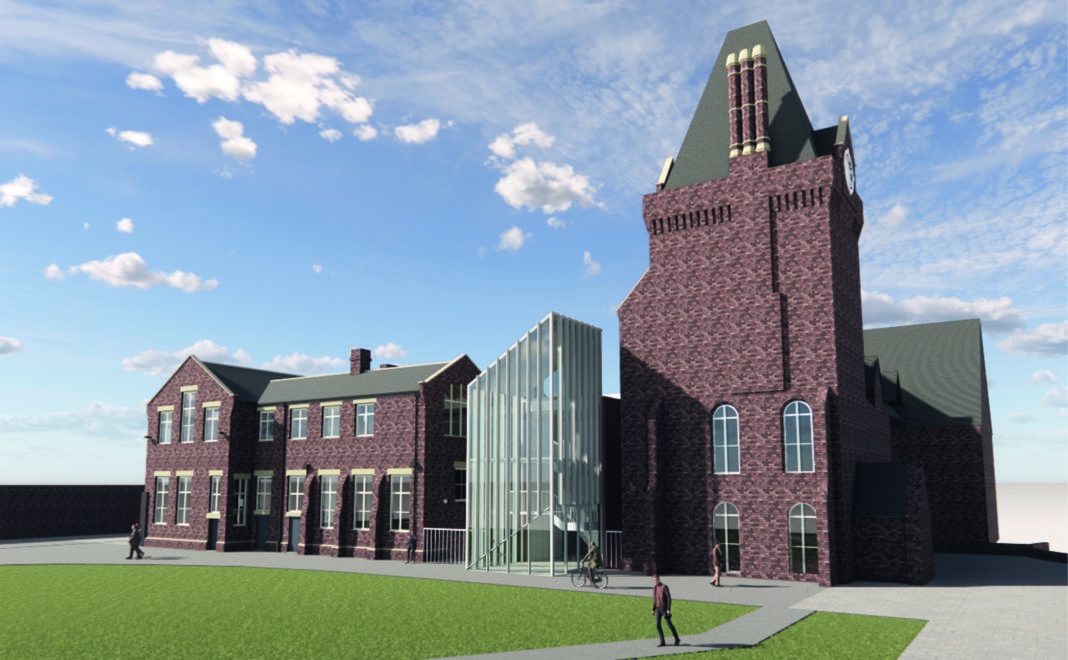A new lease of life is to be given to a Teesside University building to create a dedicated campus space for postgraduate students.
Developed in consultation with students, the University is transforming the former Buttery building into an innovative hub exclusively for postgraduate students and researchers to study, collaborate and socialise on campus.
The £5m Postgraduate Student Hub development will create a contemporary and vibrant facility, offering individual and collaborative workspaces, quiet study zones, media booths and state of the art digital facilities, as well as a social lounge and refreshment facilities.
The project involves extensive refurbishment of the existing two-storey building, in addition to a new extension which will provide a modern entrance feature.
The Postgraduate Student Hub, which will be completed by September this year, is the latest project in Teesside University’s ambitious Campus Masterplan and is the first project to break ground since the Covid-19 pandemic. With £275m invested to date, the Campus Masterplan sets out a dynamic and ambitious programme of investment to 2027, transforming the campus and providing vibrant and modern facilities to enhance the experience of students, staff and partners.
Developments completed so far have included the £13.2 Student Life Building, £21.4m Cornell Quarter student accommodation, an extensive library refurbishment, and the £22.3m National Horizons Centre, a centre of excellence for the biosciences sector, based at the University’s Darlington campus.
Malcolm Page, Chief Operating Officer at Teesside University, said: “Teesside is a forward-looking, global university and we are committed to providing a campus environment that continues to attract students from around the world.
“This modern, flexible and dedicated space for our thriving postgraduate student community will ensure they get the very best university experience.
“We are excited about this latest development and look forward to working with our partners and students to deliver another world-class study and social space.”
Designed by Durham based Howard Litchfield Architects, the project will restore the building’s heritage features while creating an innovative environment suitable for modern day use. Construction and property consultancy Summers-Inman have been appointed quantity surveyor and contract administrator, while Esh Construction will act as design and build contractor to deliver the scheme. The building design has been carefully engineered to meet the University’s carbon reduction targets.
Dave Pickersgill, Director of Howarth Litchfield said: “The University is dedicated to providing exceptional student facilities and it has a real commitment to reaching its carbon reduction targets. As a business, we are striving to be market leaders in our own approach to sustainability and provide sound advice to our partners, so it’s great to work with such a forward-thinking client in this respect.”
Andrew Rapmund, Associate Director at Summers-Inman, said: “This project is just another in a list of exceptional schemes at the University. We have had the privilege of working on ground-breaking projects such as the Cornell Quarter accommodation and the award-winning Student Life Building, so it’s great to continue to be part of the roll out of its masterplan.”
Stuart Leslie, Divisional Director at Esh Construction, which worked on the recent refurbishment of the University’s Victoria Building added: “We are delighted to secure this contract and to be working in partnership with Teesside University once again on another regeneration scheme.”




















